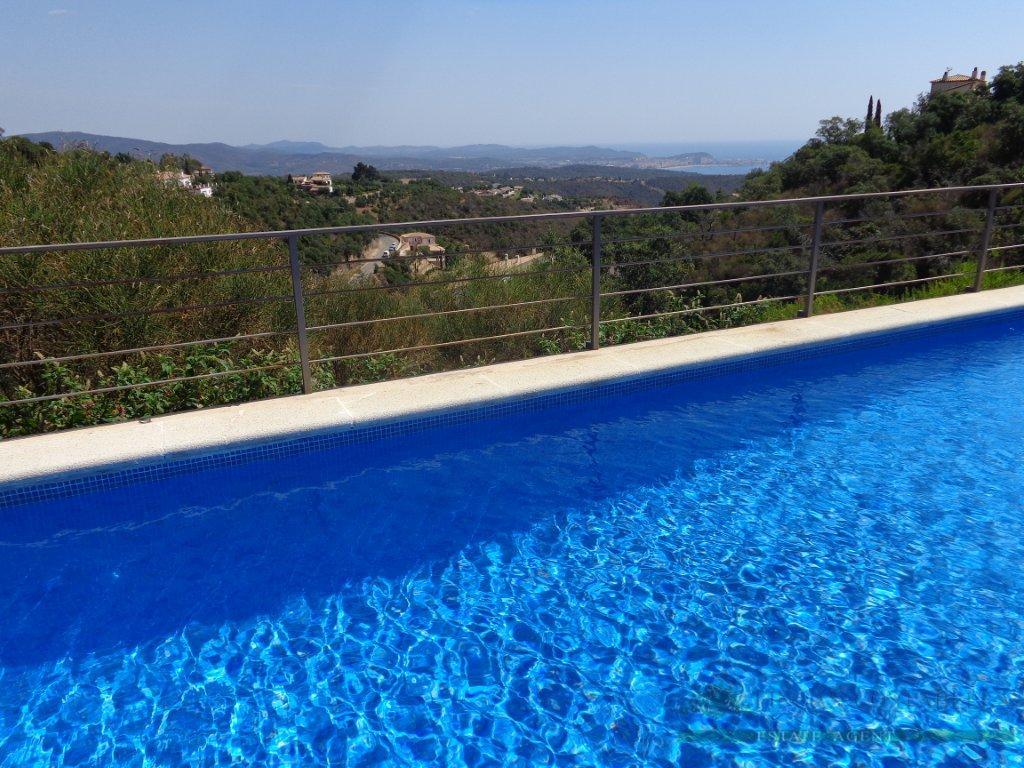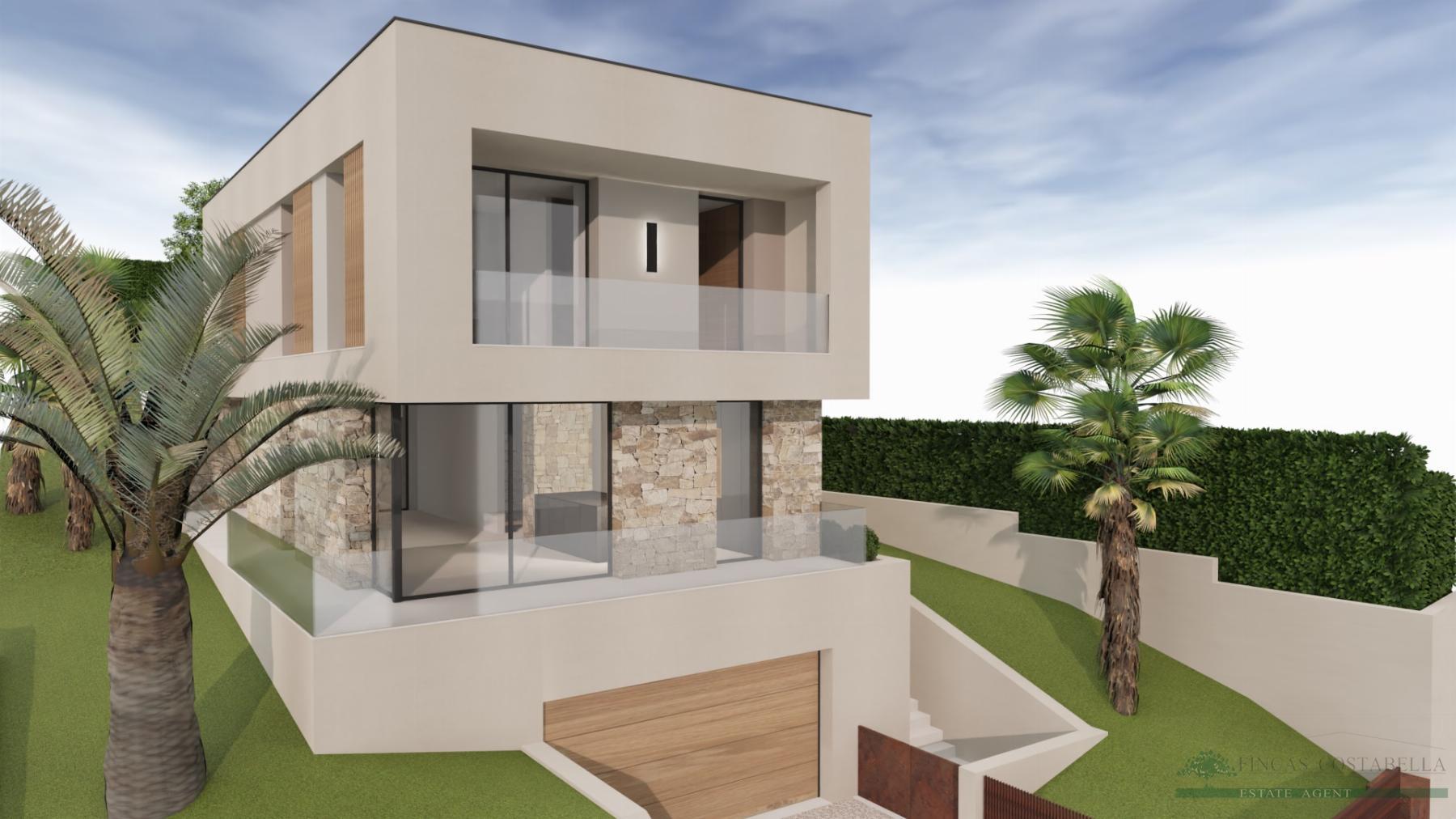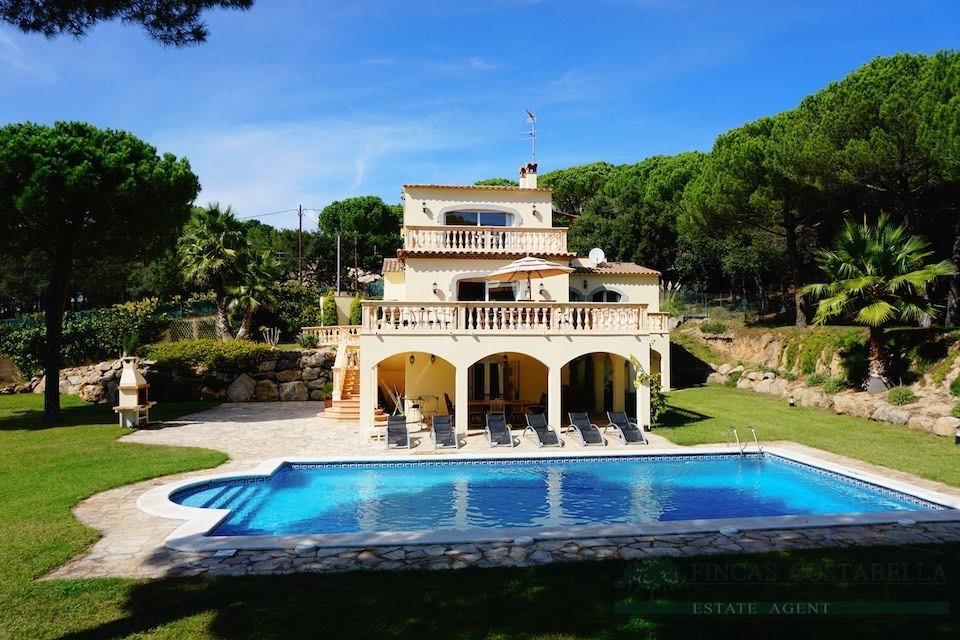For sale of house in Platja d´Aro, Centro







































Description
House single family in Centro, with 365 m² built, 325 m² living area, 553 m² plot sq.meters, 300 sq.meters of garden, 6 bedrooms, 3 bathrooms, 1 garage/s, originally, outward, 6 cupboards, 25 m² of terrace, kitchen breakfast nook, storage room, courtyard, orientation southeast, 1980, garden, 3 floors, heating central, fuel gasoil, hot water centralized, water energy electrical, accepts animals, floor stoneware, alarm, security, balcony
Large house to be renovated in the center of Playa de Aro.
Garden and a very large garage.
Ref: 5105C.
Built area: 365 m².
Plot: 553 m².
Classic-style single-family home on 3 floors with spacious rooms. It boasts views, a green garden, several terraces, porches, a wine cellar, an office, and a closed garage. The house consists of a beatyful hall, a kitchen with a separate pantry and laundry room. A living-dining room with a fireplace and several exits to terraces and porches. There are 6 bedrooms (1 en-suite, 1 converted into a large office, 3 doubles, and 1 single room), 5 of which have built-in wardrobes. There are 3 bathrooms in total (2 with bathtubs and 1 with shower). Tiled floors, Windows in Wood frames, and gasoil heating with radiators. The garage has two large spaces, a very large multi-purpose room with access to the garden, a large storage room/cellar, and a 50 m² garage. The entire house is fenced.
Price: €870,000.
Features
Property
- 365 M2 Built
- 325 M2 Living area
- 553 M2 Plot sq.meters
- 300 M2 Sq.meters of garden
- 6 Bedrooms
- 3 Bathrooms
- Originally
- Free
- Outward
- 6 Cupboards
- 25 M2 Of terrace
- Kitchen breakfast nook
- Orientation southeast
- 1980
- Floor stoneware
- Balcony
Building
- 3 Floors
- Garden
- Security
Additional features
- 1 Garages
- 50 M2 Of garage
- Garage closed
- Storage room
- Accepts animals
- Courtyard
- Heating central
- Fuel gasoil
- Hot water centralized
- Water energy electrical
- Alarm
- Views:
Energy certificate
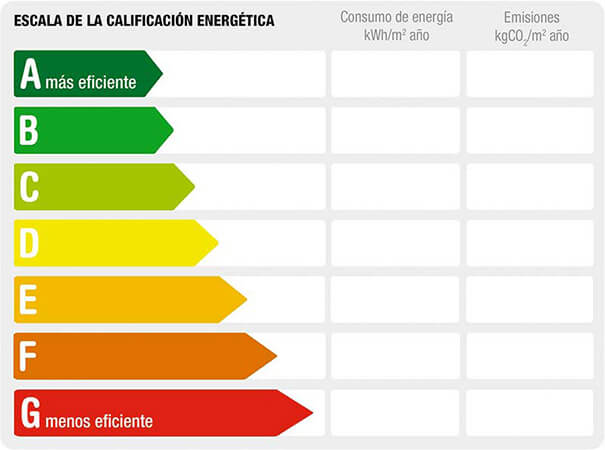
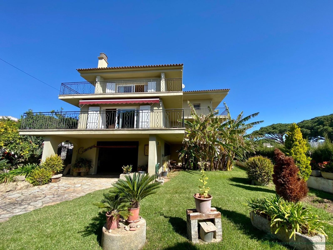
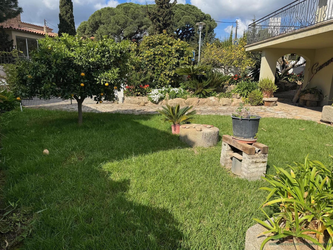
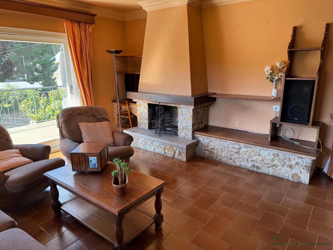
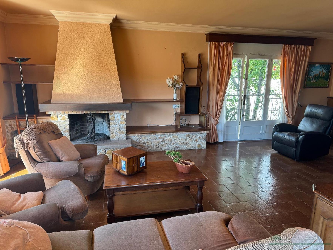
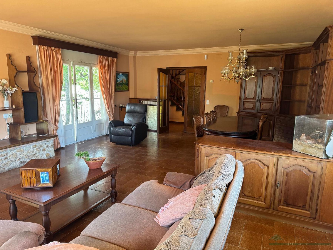
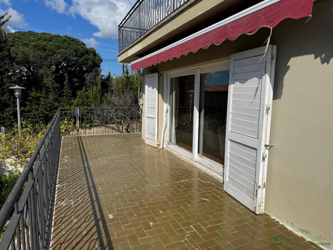
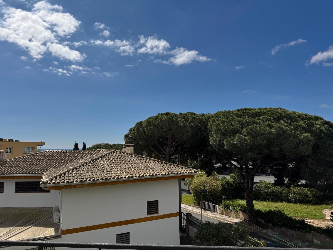
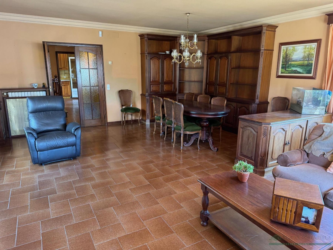
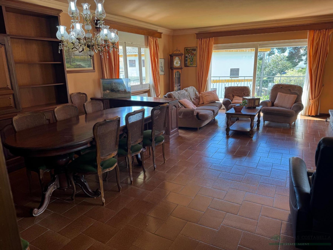
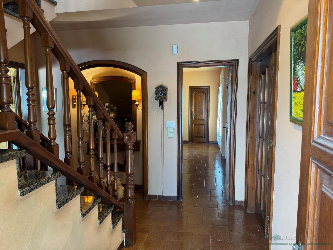
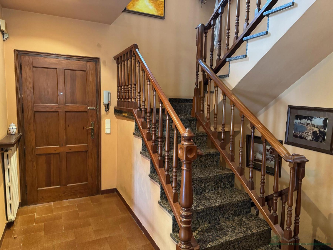
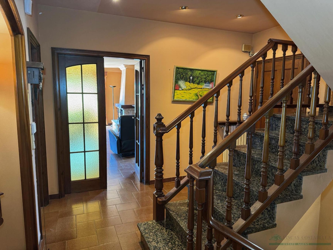
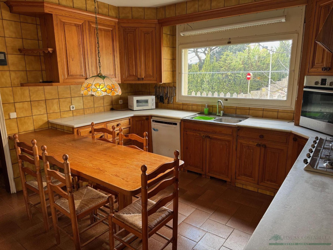
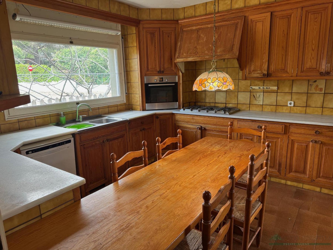
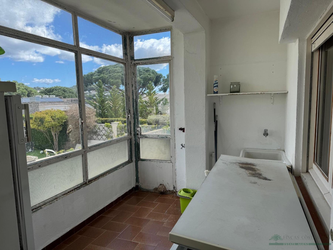
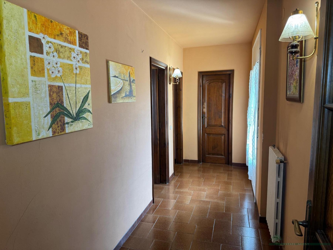
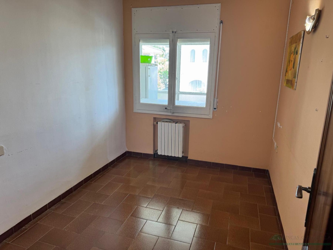
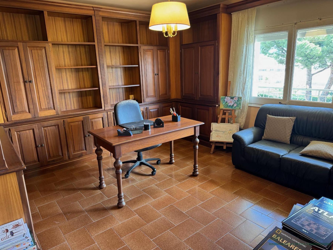
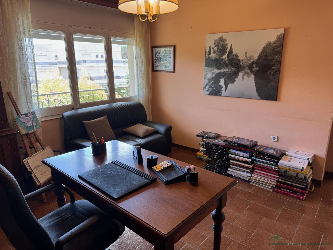
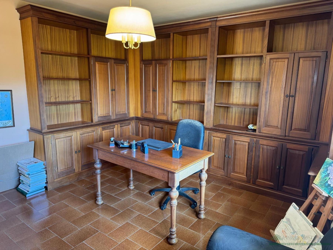
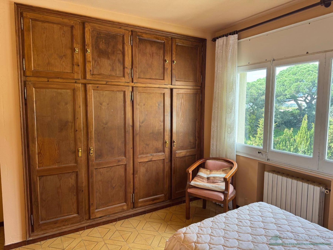
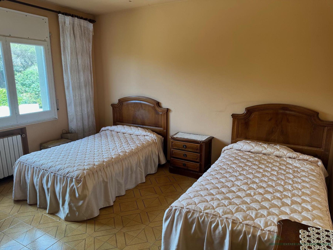
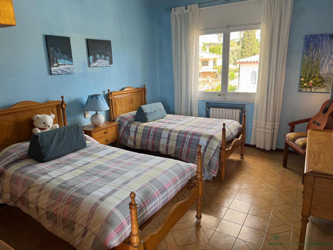
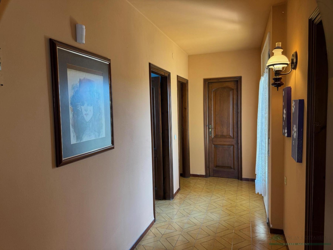
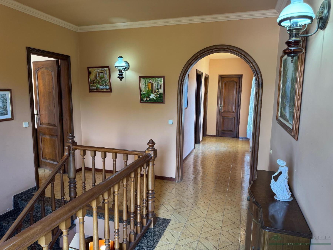
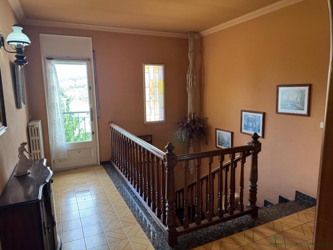
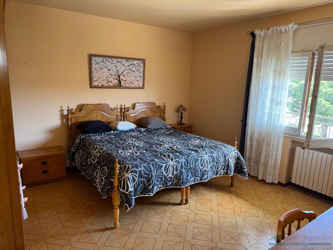
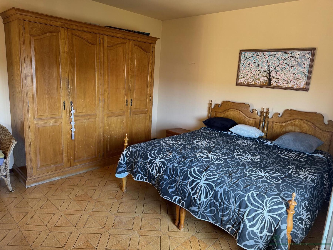
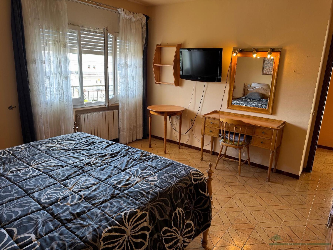
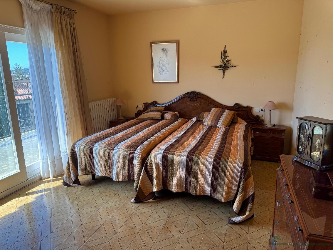
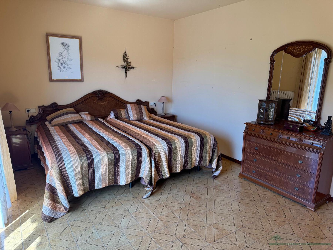
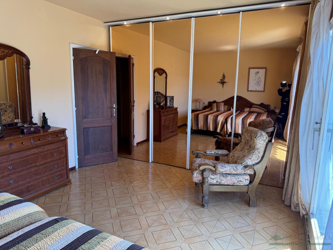
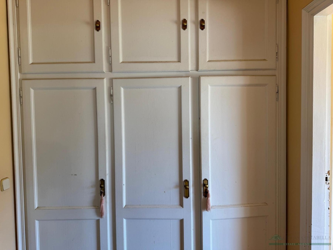
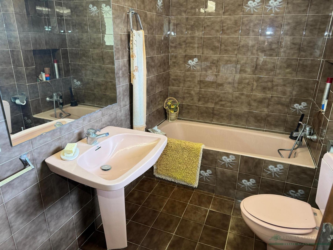
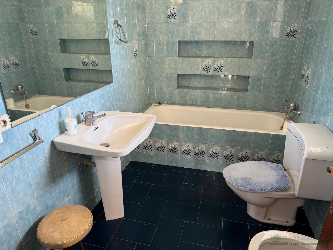
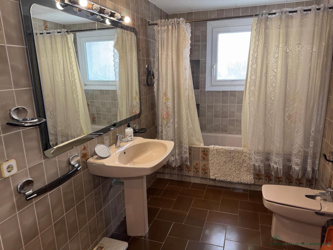
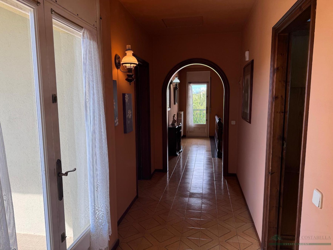
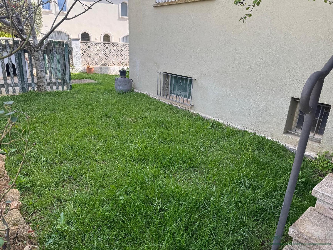
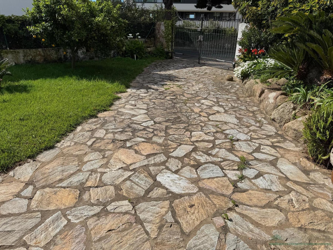
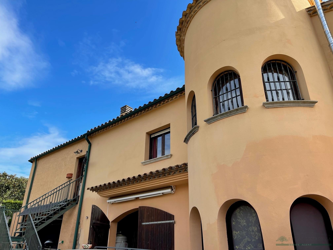
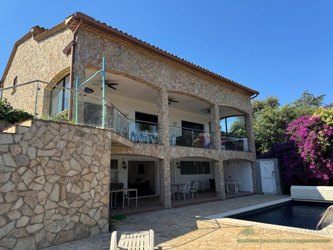
.jpg)
